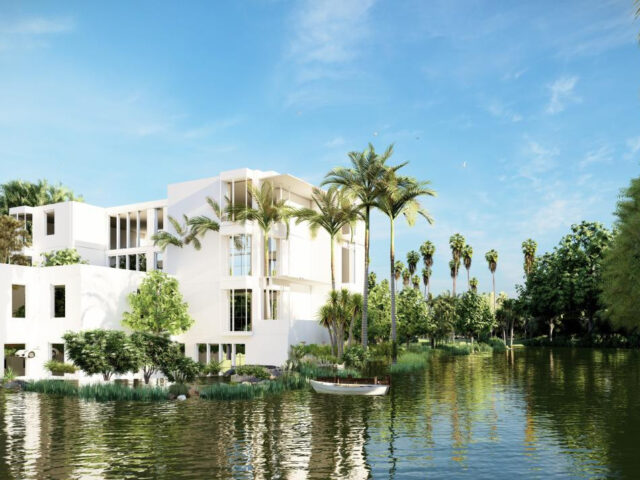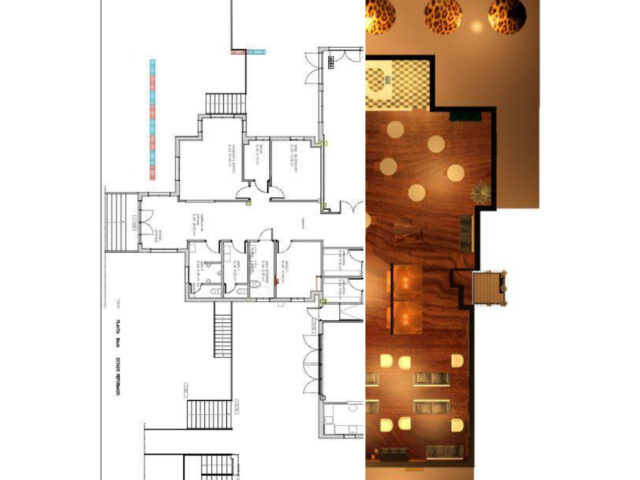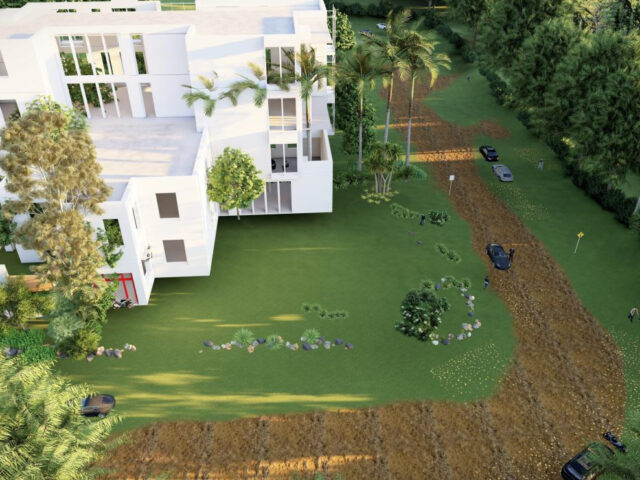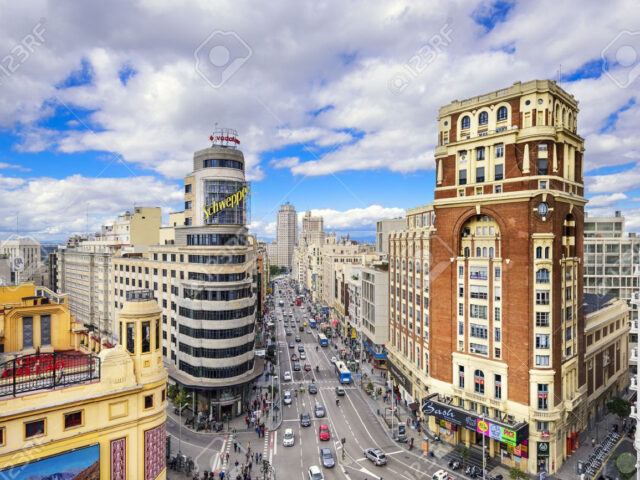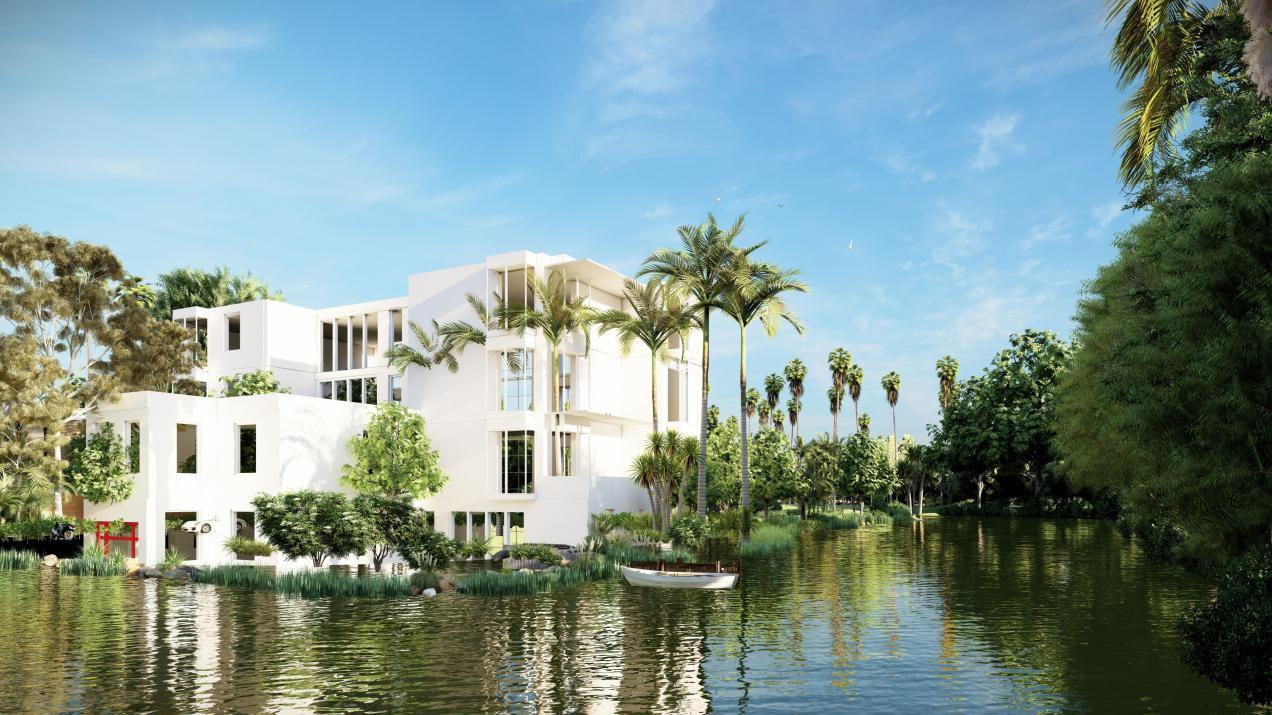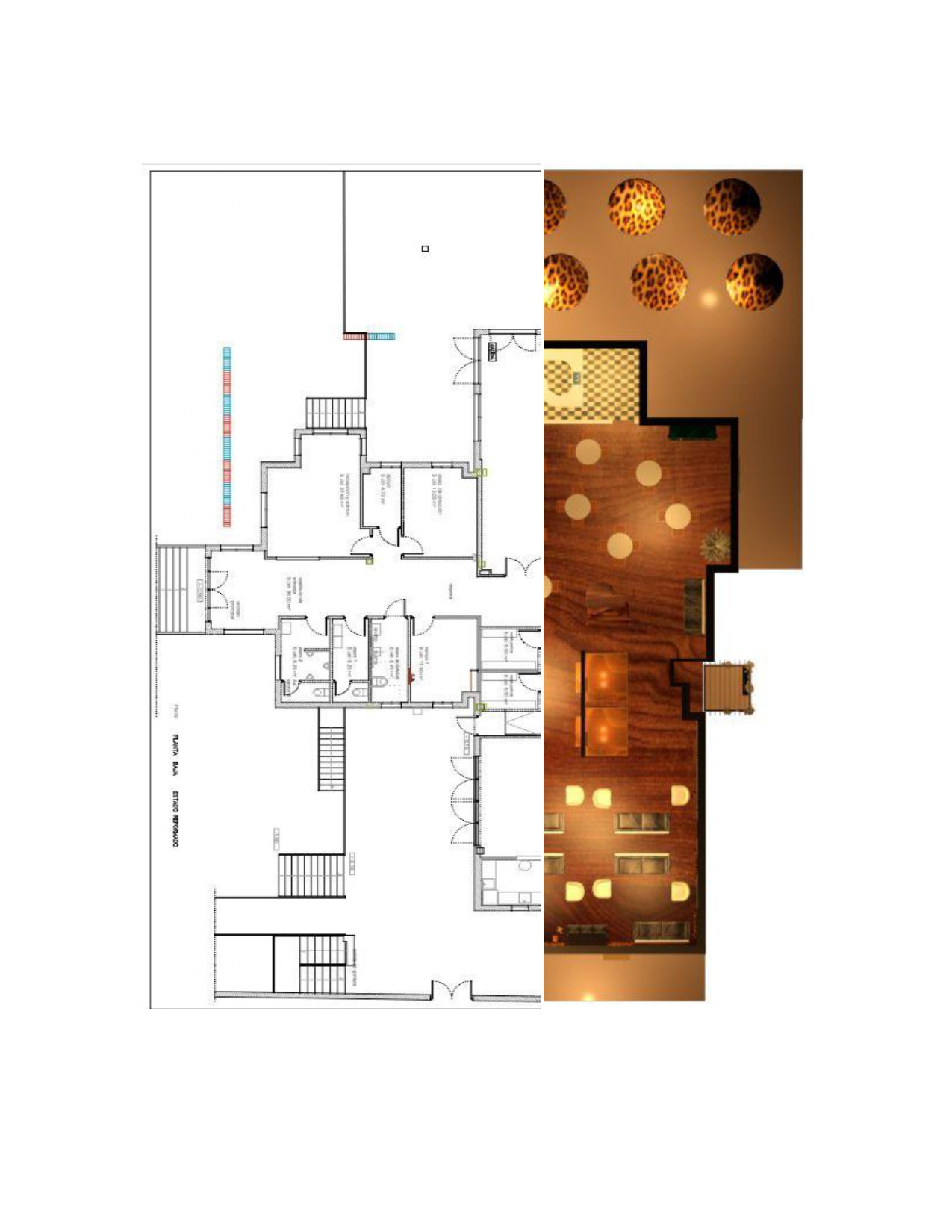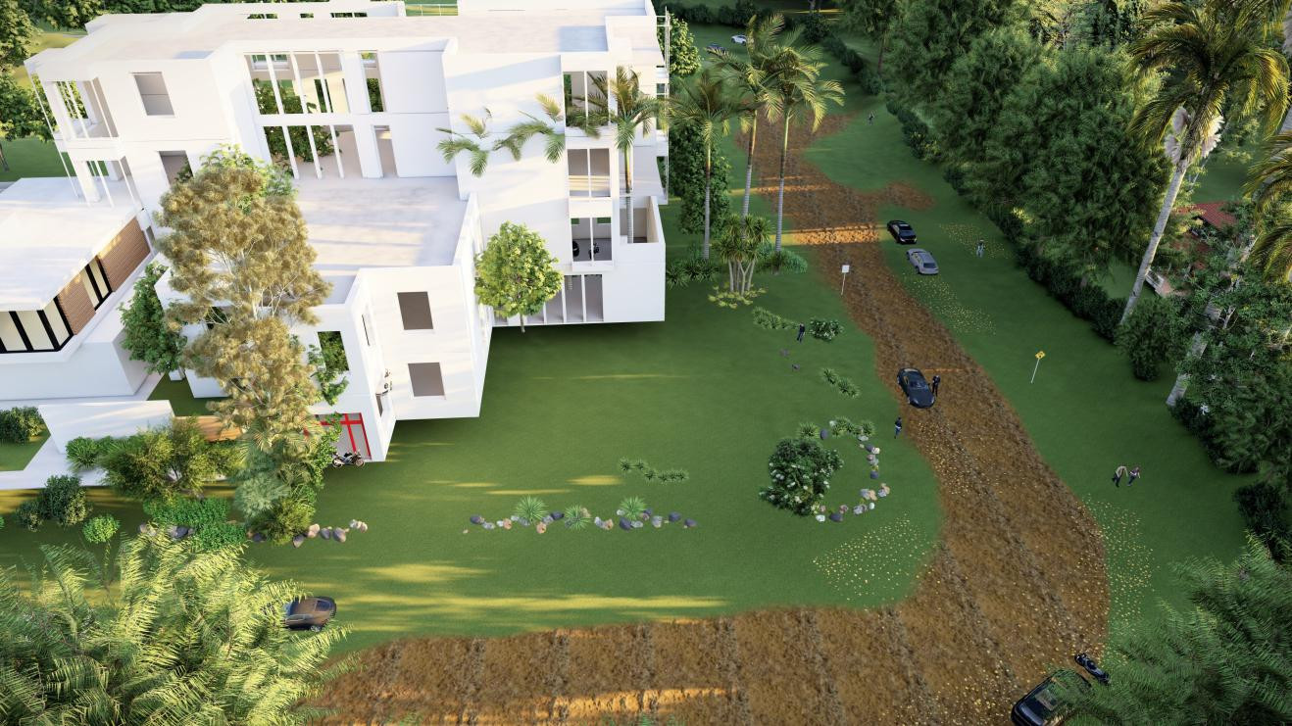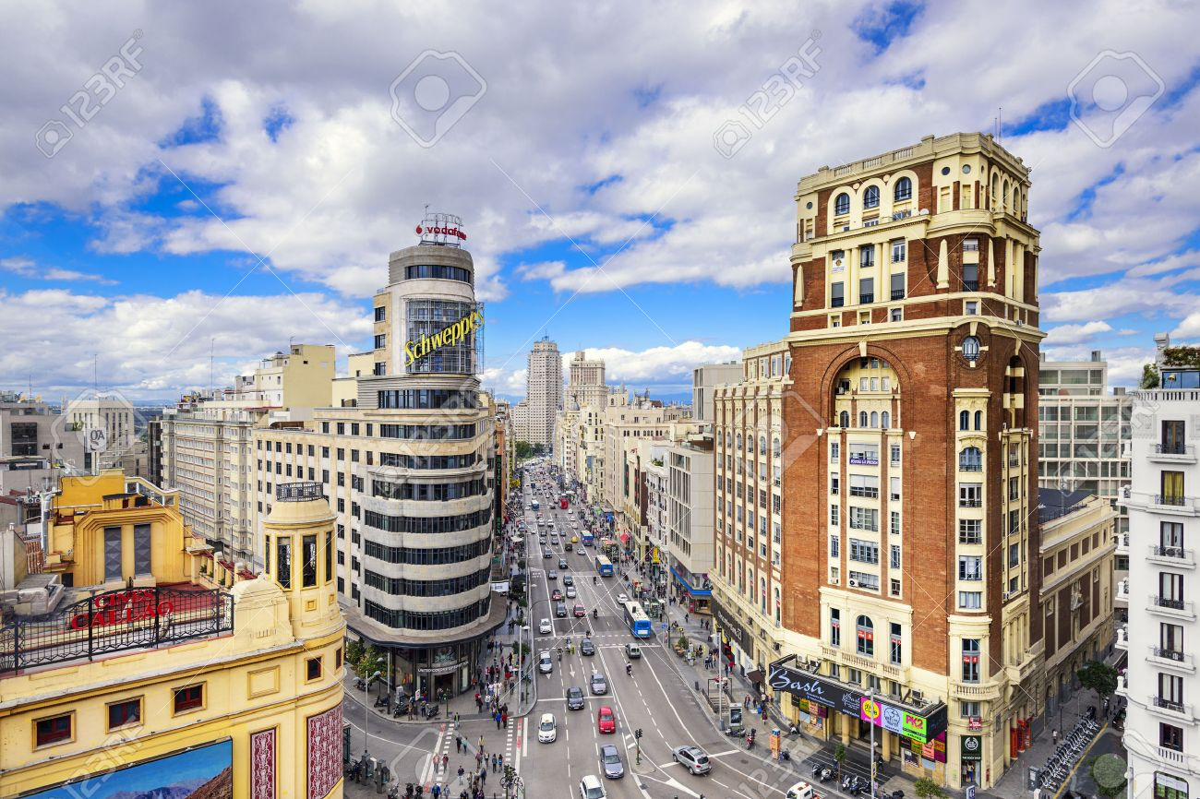Plot located in one of the main arteries of Madrid, within a fully consolidated urban area. The immediate surroundings offer excellent connectivity, with convenient access both by private vehicle and on foot, and ample public transport coverage.
The total area of the plot is 1,602.00 m2, flat and with a level 3 garden protection.
This building, due to the unique characteristics of its structure and current layout, represents an exceptional opportunity for its transformation into a 5-star GLE hotel. Its configuration allows it to house up to 50 rooms, it contemplates the incorporation of all the essential services required by tourism regulations for its classification such as garage distributed on two levels with capacity for 40 vehicles, restaurant with direct access to the protected garden distributed on four levels, outdoor swimming pool, rest areas, equipped gym, bar and other common areas designed to meet the highest standards of hospitality.
Useful and constructed surfaces per floor.
– First floor: Useful: 378,61m2 / Built: 423,00m2.
– First Floor: Useful: 382,58m2 / Built: 434,00m2
– Second Floor: Useful: 227,21m2 / Built: 267,00m2
– Third Floor: 230,51m2 / Built: 265,00m2
– Covered Floor: Useful: 39,03m2 / Built: 70,00m2
TOTAL: Useful: 1.257,94m2 / Built: 1459,00m2
Our purpose is to sell the property already converted into a HOTEL within 10 months, the property is open to receive suitable purchase proposals for the buyer.
Legal Notice and Confidentiality:
The information contained in this document is approximate in nature and is provided for information purposes only. Data may be subject to change or publication errors. The company accepts no responsibility for the accuracy of the information or any interpretation thereof.
For access to detailed information, financial data and additional documentation, a Non-Disclosure Agreement (NDA) and a Letter of Intent to Purchase (LOI) will be required.
